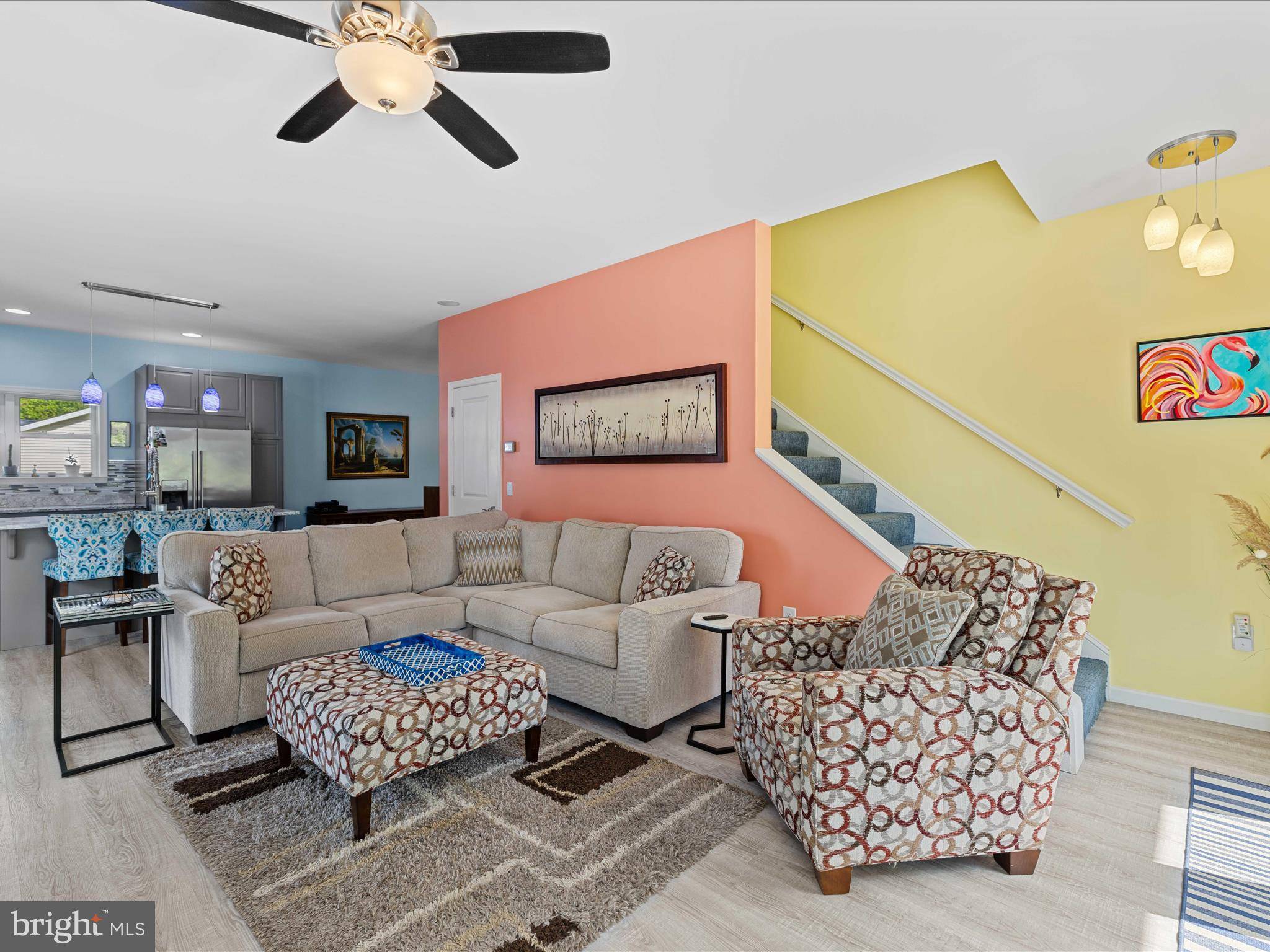3 Beds
3 Baths
1,900 SqFt
3 Beds
3 Baths
1,900 SqFt
Key Details
Property Type Single Family Home
Sub Type Detached
Listing Status Active
Purchase Type For Sale
Square Footage 1,900 sqft
Price per Sqft $339
Subdivision Sandy Beach
MLS Listing ID DESU2085868
Style Coastal
Bedrooms 3
Full Baths 3
HOA Fees $18/ann
HOA Y/N Y
Abv Grd Liv Area 1,900
Year Built 2017
Annual Tax Amount $916
Tax Year 2024
Lot Size 0.300 Acres
Acres 0.3
Lot Dimensions 130.00 x 103.00
Property Sub-Type Detached
Source BRIGHT
Property Description
Location
State DE
County Sussex
Area Dagsboro Hundred (31005)
Zoning AR-1
Rooms
Main Level Bedrooms 3
Interior
Interior Features Bathroom - Walk-In Shower, Breakfast Area, Ceiling Fan(s), Combination Kitchen/Living, Dining Area, Entry Level Bedroom, Floor Plan - Open, Formal/Separate Dining Room, Kitchen - Gourmet, Kitchen - Island, Upgraded Countertops, Walk-in Closet(s), Window Treatments
Hot Water Electric
Heating Heat Pump - Electric BackUp
Cooling Central A/C
Flooring Ceramic Tile, Luxury Vinyl Plank
Equipment Oven/Range - Electric, Range Hood, Refrigerator, Oven - Wall, Washer, Dishwasher, Disposal, Dryer, Built-In Microwave, Water Heater
Furnishings Partially
Fireplace N
Window Features Insulated
Appliance Oven/Range - Electric, Range Hood, Refrigerator, Oven - Wall, Washer, Dishwasher, Disposal, Dryer, Built-In Microwave, Water Heater
Heat Source None
Laundry Has Laundry
Exterior
Parking Features Additional Storage Area, Garage - Side Entry, Garage Door Opener, Oversized
Garage Spaces 13.0
Fence Partially, Privacy
View Y/N N
Water Access N
View River
Roof Type Metal
Accessibility None
Total Parking Spaces 13
Garage Y
Private Pool N
Building
Lot Description Landscaping, Open, Private, Rear Yard, Secluded
Story 2
Foundation Permanent, Crawl Space
Sewer Gravity Sept Fld
Water Well
Architectural Style Coastal
Level or Stories 2
Additional Building Above Grade, Below Grade
Structure Type Dry Wall
New Construction N
Schools
Elementary Schools East Millsboro
Middle Schools Sussex Central
High Schools Sussex Central
School District Indian River
Others
Pets Allowed Y
Senior Community No
Tax ID 233-6.00-161.00
Ownership Fee Simple
SqFt Source Assessor
Acceptable Financing Cash, Conventional, FHA, VA
Horse Property N
Listing Terms Cash, Conventional, FHA, VA
Financing Cash,Conventional,FHA,VA
Special Listing Condition Standard
Pets Allowed No Pet Restrictions

"My job is to find and attract mastery-based agents to the office, protect the culture, and make sure everyone is happy! "







