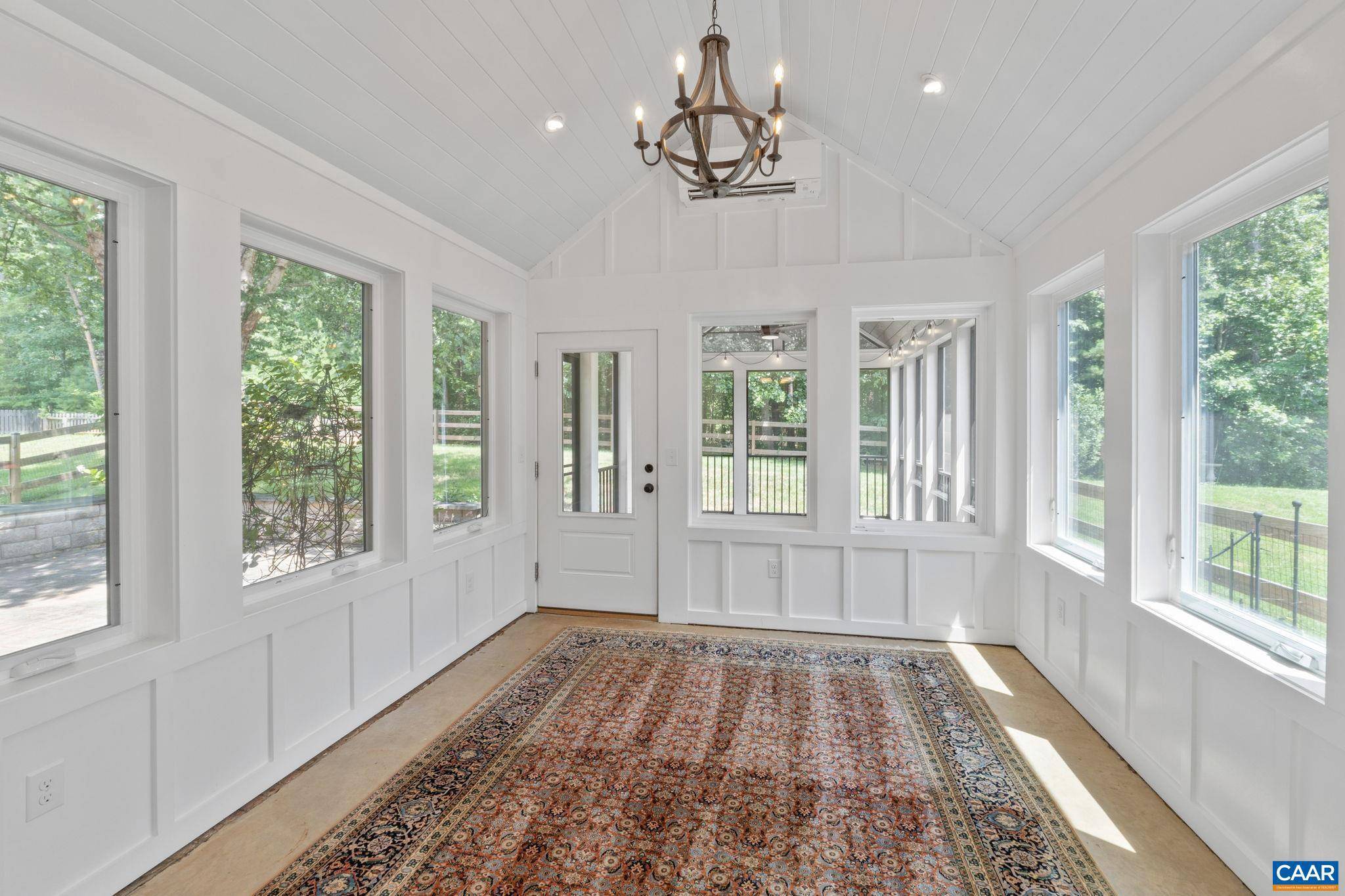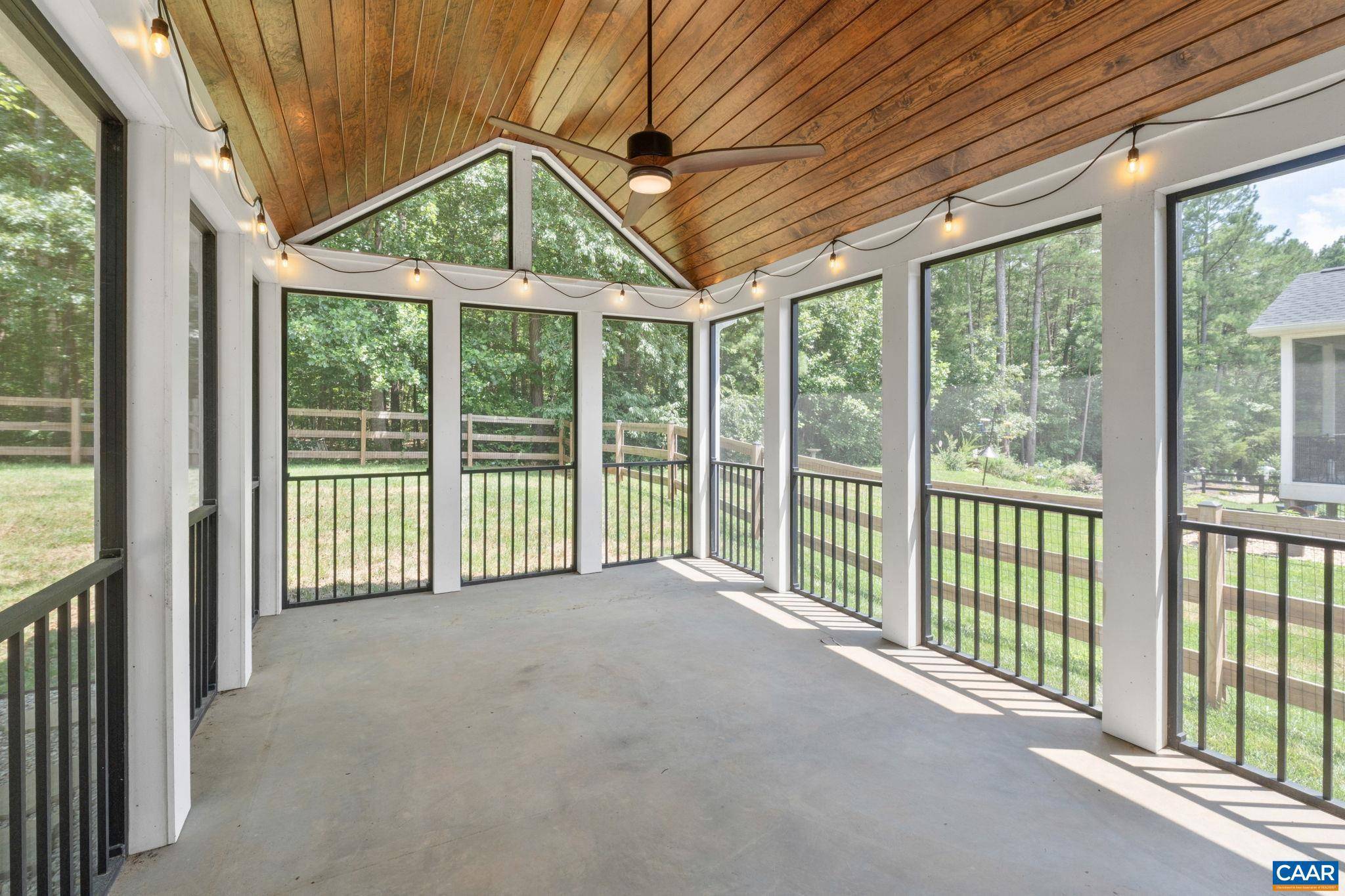4 Beds
4 Baths
2,837 SqFt
4 Beds
4 Baths
2,837 SqFt
OPEN HOUSE
Sun Jul 20, 11:00am - 1:00pm
Key Details
Property Type Single Family Home
Sub Type Detached
Listing Status Active
Purchase Type For Sale
Square Footage 2,837 sqft
Price per Sqft $229
Subdivision Spring Creek
MLS Listing ID 666695
Style Other
Bedrooms 4
Full Baths 3
Half Baths 1
HOA Fees $14/mo
HOA Y/N Y
Abv Grd Liv Area 2,837
Year Built 2008
Annual Tax Amount $3,820
Tax Year 2024
Lot Size 7,405 Sqft
Acres 0.17
Property Sub-Type Detached
Source CAAR
Property Description
Location
State VA
County Louisa
Zoning R-1
Rooms
Other Rooms Dining Room, Kitchen, Foyer, Sun/Florida Room, Great Room, Laundry, Bonus Room, Full Bath, Half Bath, Additional Bedroom
Main Level Bedrooms 1
Interior
Interior Features Entry Level Bedroom
Heating Central, Heat Pump(s)
Cooling Central A/C, Heat Pump(s)
Fireplaces Number 1
Fireplaces Type Gas/Propane
Inclusions window treatments, kitchen appliances, washer and dryer, shelves in garage,
Fireplace Y
Exterior
Amenities Available Bar/Lounge, Basketball Courts, Club House, Community Center, Dining Rooms, Exercise Room, Library, Meeting Room, Picnic Area, Tot Lots/Playground, Swimming Pool, Sauna, Tennis Courts, Jog/Walk Path
Accessibility None
Garage N
Building
Story 2
Foundation Brick/Mortar, Block
Sewer Public Sewer
Water Public
Architectural Style Other
Level or Stories 2
Additional Building Above Grade, Below Grade
New Construction N
Schools
Elementary Schools Moss-Nuckols
Middle Schools Louisa
High Schools Louisa
School District Louisa County Public Schools
Others
Ownership Other
Special Listing Condition Standard
Virtual Tour https://mls.ricoh360.com/ba3feacd-0394-45b0-87fe-c3501b3aca21

"My job is to find and attract mastery-based agents to the office, protect the culture, and make sure everyone is happy! "







