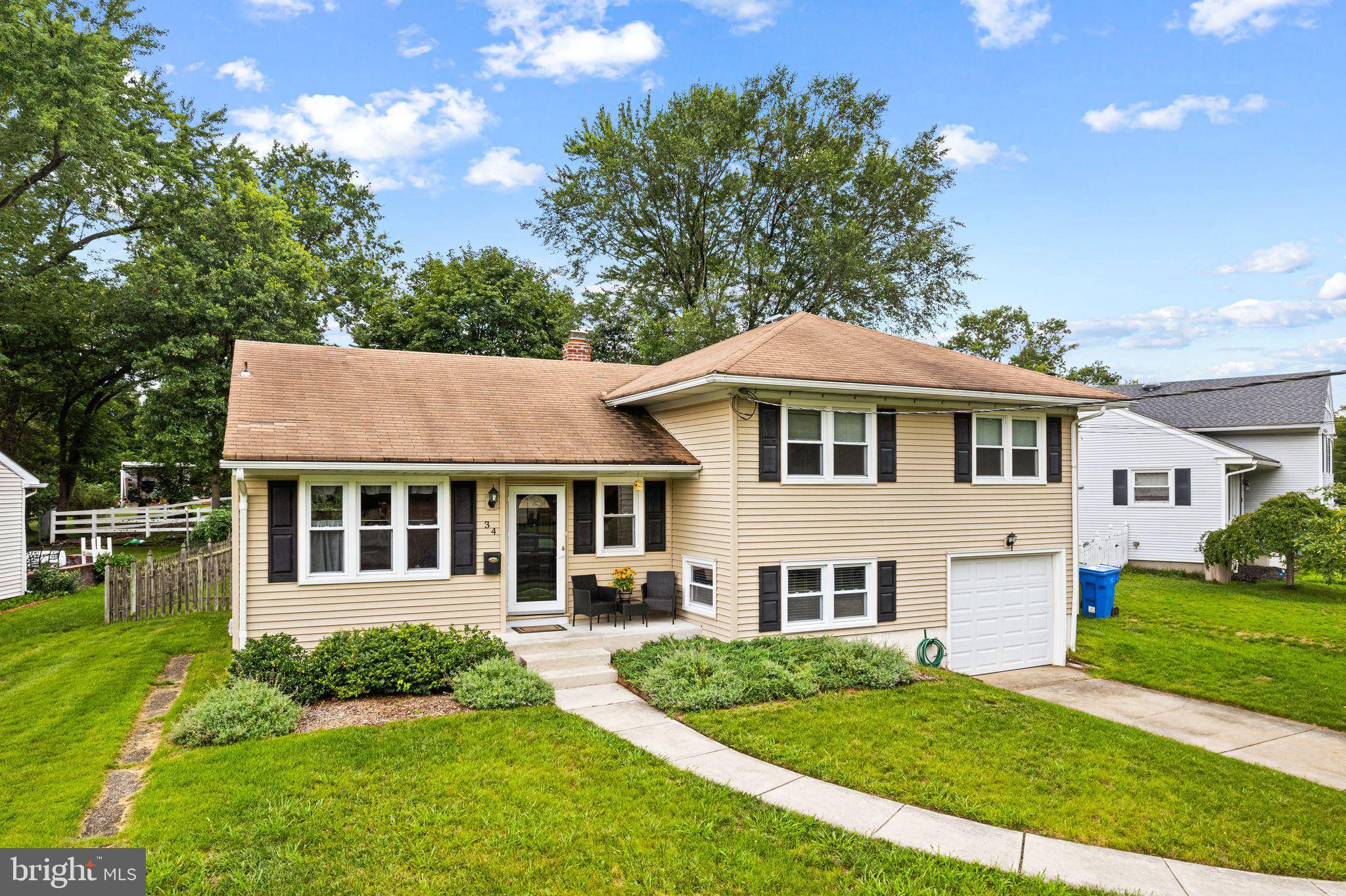3 Beds
2 Baths
1,524 SqFt
3 Beds
2 Baths
1,524 SqFt
Key Details
Property Type Single Family Home
Sub Type Detached
Listing Status Active
Purchase Type For Sale
Square Footage 1,524 sqft
Price per Sqft $311
Subdivision Barclay
MLS Listing ID NJCD2097866
Style Traditional,Split Level
Bedrooms 3
Full Baths 1
Half Baths 1
HOA Y/N N
Abv Grd Liv Area 1,524
Year Built 1955
Annual Tax Amount $8,953
Tax Year 2024
Lot Size 0.258 Acres
Acres 0.26
Lot Dimensions 90.00 x 125.00
Property Sub-Type Detached
Source BRIGHT
Property Description
Step inside to find sunlit living spaces highlighted by original hardwood floors and a soaring cathedral ceiling, creating an inviting atmosphere filled with warmth and character.
The open-concept layout is ideal for entertaining, whether you-re hosting formal holiday gatherings or casual summer get-togethers on your Trex deck overlooking the private, fenced in backyard. The updated kitchen is a standout, boasting 42-inch cabinetry, granite countertops, a stylish custom backsplash, and a full stainless steel appliance package that blends both function and style.
The lower level features a spacious family room, a convenient half bath, laundry area, and a versatile bonus room perfect for a home office, playroom, or a workout space. The former garage has been converted into a large storage area-perfect for keeping your outdoor equipment and seasonal items organized. Upstairs, you'll find three comfortable bedrooms with ceiling fans, cozy wall-to-wall carpet (with hardwood underneath for those who prefer it!) and a full bathroom.
Located within the sought-after Cherry Hill school district and just minutes to shopping, dining, and major roadways - this home checks all the boxes.
Location
State NJ
County Camden
Area Cherry Hill Twp (20409)
Zoning RESIDENTIAL
Interior
Hot Water Natural Gas
Heating Forced Air
Cooling Central A/C
Inclusions All Appliances in As-Is Condition
Fireplace N
Heat Source Natural Gas
Laundry Lower Floor
Exterior
Parking Features Additional Storage Area
Garage Spaces 1.0
Water Access N
Accessibility None
Attached Garage 1
Total Parking Spaces 1
Garage Y
Building
Story 3
Foundation Slab
Sewer Public Sewer
Water Public
Architectural Style Traditional, Split Level
Level or Stories 3
Additional Building Above Grade, Below Grade
New Construction N
Schools
School District Cherry Hill Township Public Schools
Others
Senior Community No
Tax ID 09-00342 02-00018
Ownership Fee Simple
SqFt Source Assessor
Special Listing Condition Standard

"My job is to find and attract mastery-based agents to the office, protect the culture, and make sure everyone is happy! "







