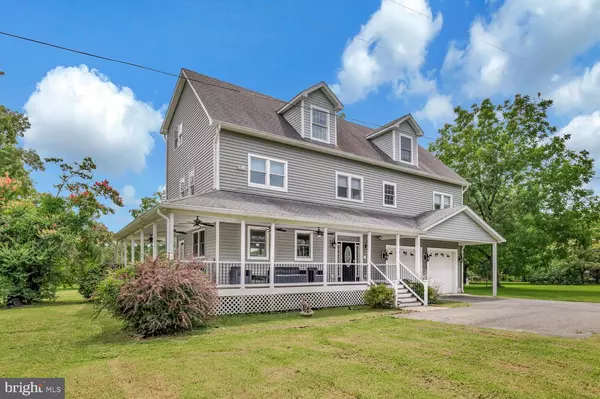5 Beds
4 Baths
4,384 SqFt
5 Beds
4 Baths
4,384 SqFt
OPEN HOUSE
Sat Jul 26, 11:00am - 2:00pm
Key Details
Property Type Single Family Home
Sub Type Detached
Listing Status Active
Purchase Type For Sale
Square Footage 4,384 sqft
Price per Sqft $250
Subdivision Scotland Beach
MLS Listing ID MDSM2026184
Style Other
Bedrooms 5
Full Baths 3
Half Baths 1
HOA Y/N N
Abv Grd Liv Area 4,384
Year Built 1927
Available Date 2025-07-25
Annual Tax Amount $5,733
Tax Year 2024
Lot Size 1.100 Acres
Acres 1.1
Property Sub-Type Detached
Source BRIGHT
Property Description
This stunning 5-bedroom, 3.5-bath custom-built home offers the perfect blend of charm, comfort, and panoramic water views—all just steps from your private pier.
Built from the ground up just five years ago (with the original basement retained), this spacious coastal-style home features an open, airy layout designed to maximize natural light and water views. The main level boasts a large country kitchen with center island, an inviting dining area, and a cozy family room with gas fireplace and built-in cabinetry—all beneath soaring ceilings that create an incredible sense of space.
Upstairs, you'll find a luxurious owner's suite with a spa-like ensuite bath and breathtaking water views, plus three additional generously sized bedrooms, a hall bath, and convenient laundry room. The top floor is an entertainer's paradise with a massive bonus room complete with wet bar, plus a fifth bedroom and full bath—perfect for guests or a home office with a view.
Outside, enjoy a flat, grassy yard with no steps between you and the water—ideal for launching kayaks, fishing from the pier, or soaking up sunsets. Whether you're looking for a full-time residence or the ultimate weekend escape, this rare waterfront gem delivers.
Schedule your private tour today and experience the peace, privacy, and beauty of life on Tanner Creek.
Location
State MD
County Saint Marys
Zoning RPD
Interior
Interior Features Built-Ins, Ceiling Fan(s), Dining Area, Floor Plan - Open, Primary Bedroom - Bay Front, Upgraded Countertops
Hot Water Electric
Heating Heat Pump(s)
Cooling Central A/C, Ceiling Fan(s), Heat Pump(s), Zoned
Flooring Carpet, Hardwood, Ceramic Tile
Fireplaces Number 1
Fireplaces Type Gas/Propane
Equipment Oven - Single, Oven/Range - Gas, Stainless Steel Appliances, Washer, Water Heater
Fireplace Y
Appliance Oven - Single, Oven/Range - Gas, Stainless Steel Appliances, Washer, Water Heater
Heat Source Electric
Exterior
Parking Features Garage Door Opener, Garage - Front Entry
Garage Spaces 2.0
Waterfront Description Private Dock Site
Water Access Y
Water Access Desc Private Access,Canoe/Kayak,Boat - Powered,Fishing Allowed
View Water
Accessibility None
Attached Garage 2
Total Parking Spaces 2
Garage Y
Building
Story 3
Foundation Other
Sewer Approved System, Mound System, Nitrogen Removal System
Water Well
Architectural Style Other
Level or Stories 3
Additional Building Above Grade, Below Grade
New Construction N
Schools
Middle Schools Spring Ridge
High Schools Great Mills
School District St. Marys County Public Schools
Others
Pets Allowed Y
Senior Community No
Tax ID 1901018744
Ownership Fee Simple
SqFt Source Estimated
Acceptable Financing Cash, Conventional, FHA, USDA, VA
Listing Terms Cash, Conventional, FHA, USDA, VA
Financing Cash,Conventional,FHA,USDA,VA
Special Listing Condition Standard
Pets Allowed No Pet Restrictions

"My job is to find and attract mastery-based agents to the office, protect the culture, and make sure everyone is happy! "







