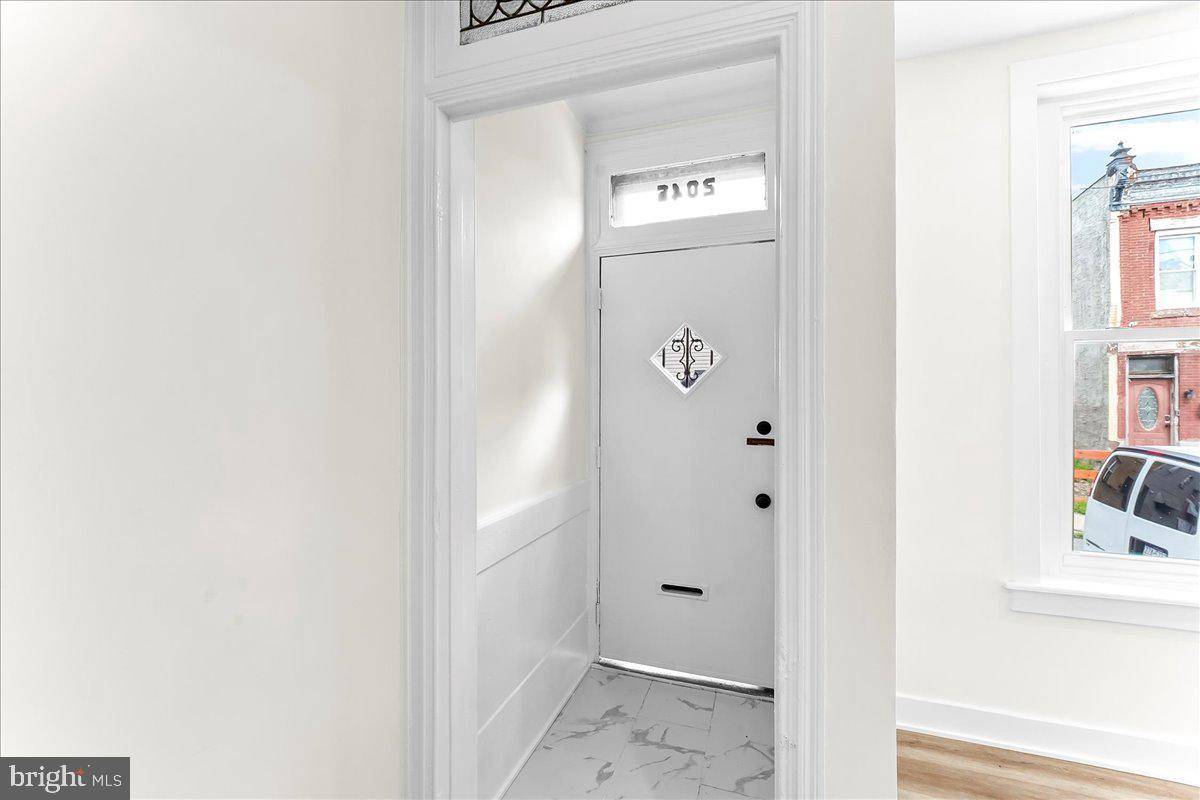3 Beds
2 Baths
1,224 SqFt
3 Beds
2 Baths
1,224 SqFt
Key Details
Property Type Townhouse
Sub Type Interior Row/Townhouse
Listing Status Active
Purchase Type For Sale
Square Footage 1,224 sqft
Price per Sqft $147
Subdivision Strawberry Mansion
MLS Listing ID PAPH2489764
Style AirLite,Straight Thru
Bedrooms 3
Full Baths 1
Half Baths 1
HOA Y/N N
Abv Grd Liv Area 1,224
Year Built 1925
Available Date 2025-07-19
Annual Tax Amount $1,152
Tax Year 2024
Lot Size 816 Sqft
Acres 0.02
Lot Dimensions 15.00 x 56.00
Property Sub-Type Interior Row/Townhouse
Source BRIGHT
Property Description
Enjoy year-round comfort with central air, and take advantage of the private rear yard—perfect for summer barbecues, gardening, or just unwinding in your own outdoor space. The full, unfinished basement offers ample storage and endless potential for future customization.
Just at the doorsteps of Temple University and with access to the Broad St Line, the Regional Rail and multuple bus lines, the convenient location makes commuting a breeze. The neighborhood is buzzing with new renovations and developments. Don't miss your chance to own this beautifully updated gem—schedule your showing today!
Location
State PA
County Philadelphia
Area 19132 (19132)
Zoning RSA5
Rooms
Basement Partially Finished, Poured Concrete, Windows, Improved
Interior
Interior Features Bathroom - Tub Shower, Crown Moldings, Floor Plan - Open, Kitchen - Gourmet, Recessed Lighting, Upgraded Countertops
Hot Water Natural Gas
Cooling Central A/C
Flooring Luxury Vinyl Plank, Luxury Vinyl Tile, Ceramic Tile
Inclusions Fridge, Oven, Dishwasher
Equipment Dishwasher, Energy Efficient Appliances, Oven/Range - Gas, Stainless Steel Appliances, Washer/Dryer Hookups Only, Water Heater - High-Efficiency, Refrigerator, Microwave
Furnishings No
Fireplace N
Window Features Energy Efficient
Appliance Dishwasher, Energy Efficient Appliances, Oven/Range - Gas, Stainless Steel Appliances, Washer/Dryer Hookups Only, Water Heater - High-Efficiency, Refrigerator, Microwave
Heat Source Natural Gas
Laundry Hookup
Exterior
Utilities Available Natural Gas Available, Phone Available, Water Available, Sewer Available
Water Access N
View City
Accessibility None
Road Frontage City/County
Garage N
Building
Lot Description Rear Yard
Story 3
Foundation Permanent
Sewer Public Sewer
Water Public
Architectural Style AirLite, Straight Thru
Level or Stories 3
Additional Building Above Grade, Below Grade
Structure Type Dry Wall
New Construction N
Schools
School District Philadelphia City
Others
Pets Allowed Y
Senior Community No
Tax ID 162268400
Ownership Fee Simple
SqFt Source Assessor
Security Features Main Entrance Lock,Smoke Detector
Acceptable Financing Cash, Contract, Conventional, FHA, FHVA, PHFA, VA
Horse Property N
Listing Terms Cash, Contract, Conventional, FHA, FHVA, PHFA, VA
Financing Cash,Contract,Conventional,FHA,FHVA,PHFA,VA
Special Listing Condition Standard
Pets Allowed Cats OK, Dogs OK

"My job is to find and attract mastery-based agents to the office, protect the culture, and make sure everyone is happy! "







