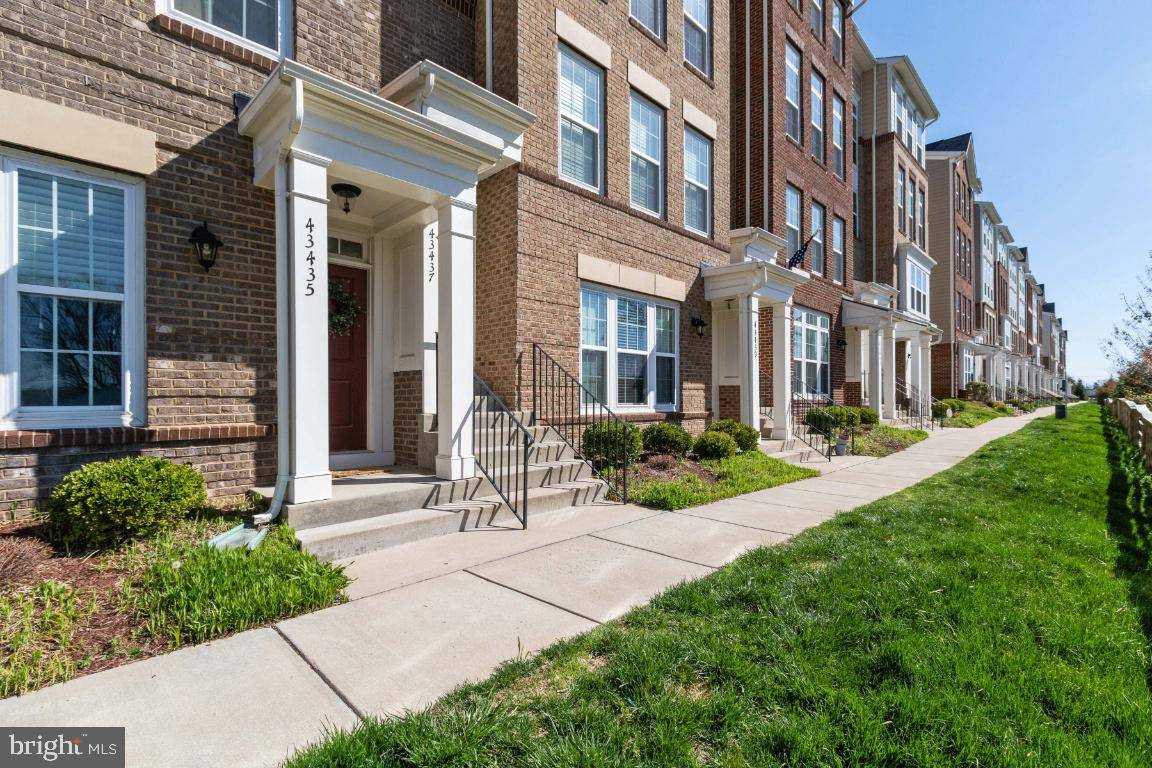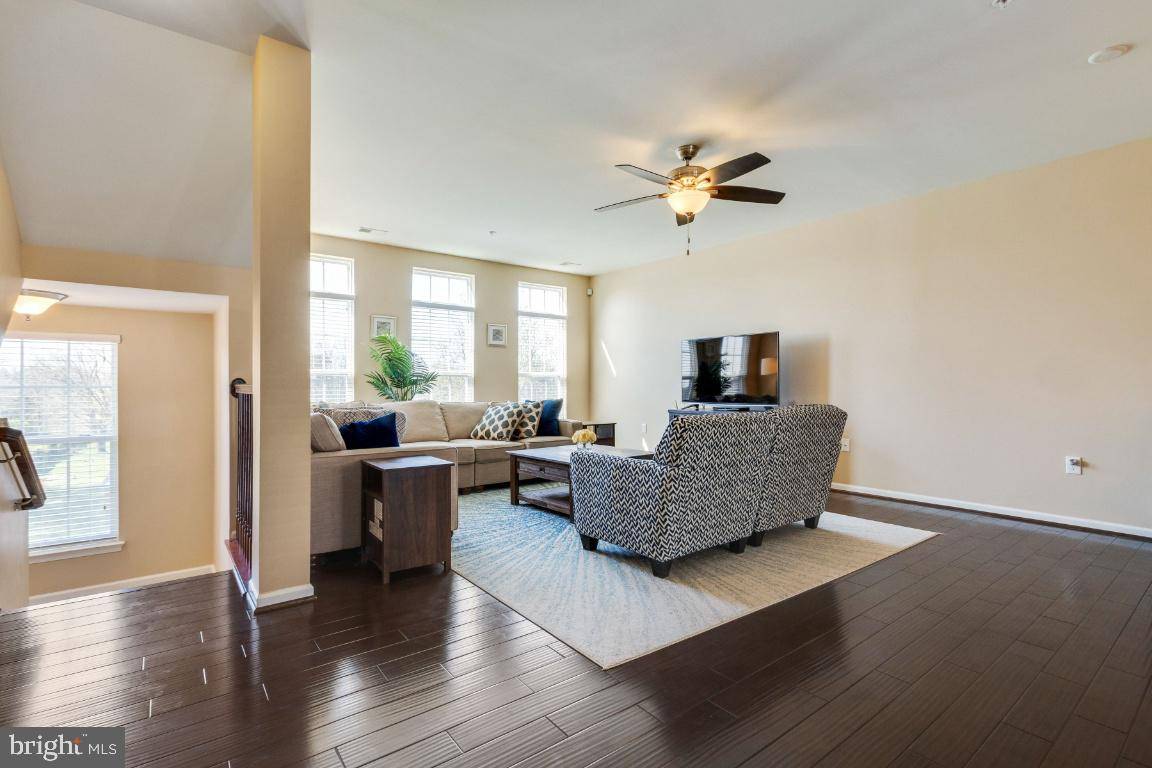3 Beds
3 Baths
2,426 SqFt
3 Beds
3 Baths
2,426 SqFt
OPEN HOUSE
Sat Aug 02, 2:00pm - 4:00pm
Sun Aug 03, 2:00pm - 4:00pm
Key Details
Property Type Condo
Sub Type Condo/Co-op
Listing Status Coming Soon
Purchase Type For Sale
Square Footage 2,426 sqft
Price per Sqft $237
Subdivision East Gate 3 Condominium
MLS Listing ID VALO2102974
Style Contemporary
Bedrooms 3
Full Baths 2
Half Baths 1
Condo Fees $284/mo
HOA Fees $14/mo
HOA Y/N Y
Abv Grd Liv Area 2,426
Year Built 2016
Available Date 2025-08-01
Annual Tax Amount $4,023
Tax Year 2021
Property Sub-Type Condo/Co-op
Source BRIGHT
Property Description
The GOURMET kitchen stands as a culinary haven, featuring upgraded cabinets, sumptuous high-end granite, and gleaming stainless steel appliances. Chefs and food enthusiasts alike will be enamored by the gas cooktop, double ovens, and a magnificent center island perfect for both preparation and family gatherings. With extra storage cabinets seamlessly integrated, this island becomes a versatile space for storing appliances and serving platters. Discover the vastness of a Costco-sized pantry, ensuring you'll never run out of storage.
Your personal sanctuary awaits on the balcony, where custom wood shutters promise privacy and serenity as you sip your favorite beverage.
This open concept floor plan is designed for ultimate entertainment, featuring a delightful sitting area near the kitchen complete with a cozy fireplace and a breakfast nook. A convenient powder room on the main level enhances guest comfort.
Retreat to the owner's suite, your private oasis featuring dual sinks, a luxurious soaking tub, and a separate shower with a seat. Spacious enough for a king-sized bed and a reading nook, it is the epitome of rest and relaxation. Upstairs, the additional bedrooms boast generous closets and stylish designer fans that keep the ambiance lively, all complemented by a conveniently located laundry room—no more stairs to tackle with laundry loads!
Elevate your lifestyle with this smart home equipped with a Vivint home alarm system, featuring a smart video doorbell and living room and patio door motion sensors. Imagine the ease of managing your security via an app on your phone—did you forget to close the garage door? No problem, simply close it with a tap!
Beyond its stylish allure, this home offers a plethora of modern enhancements: a brand-new roof, a whole-house air purifier to keep your air fresh, Elfa customized closet systems for the ultimate organization, and a garage shelving system enhancing functionality. Plus, a brand new state-of-the-art washer and dryer combo unit, awaits you.
Nestled in a GREAT COMMUTER LOCATION near Rt 66, Rt 50, and a host of inviting amenities like restaurants, Fords Fish Shack and Sense of Thai to the Dulles Landing Shopping Center featuring Walmart and Home Goods, state of the art fitness centers and Dulles Airport. This home isn't just a place to live—it's where your next chapter begins in unparalleled comfort and style!
Location
State VA
County Loudoun
Zoning 05
Interior
Interior Features Breakfast Area, Carpet, Ceiling Fan(s), Family Room Off Kitchen, Floor Plan - Open, Kitchen - Gourmet, Kitchen - Island, Kitchen - Table Space, Pantry, Primary Bath(s), Recessed Lighting, Bathroom - Soaking Tub, Bathroom - Stall Shower, Upgraded Countertops, Walk-in Closet(s), Wood Floors
Hot Water Electric
Heating Forced Air
Cooling Ceiling Fan(s), Central A/C
Flooring Hardwood, Carpet
Fireplaces Number 1
Fireplaces Type Fireplace - Glass Doors, Mantel(s), Gas/Propane
Equipment Built-In Microwave, Cooktop, Dishwasher, Disposal, Dryer, Exhaust Fan, Icemaker, Microwave, Oven - Double, Oven - Wall, Refrigerator, Stainless Steel Appliances, Washer, Water Heater
Fireplace Y
Window Features Double Hung,Insulated,Screens
Appliance Built-In Microwave, Cooktop, Dishwasher, Disposal, Dryer, Exhaust Fan, Icemaker, Microwave, Oven - Double, Oven - Wall, Refrigerator, Stainless Steel Appliances, Washer, Water Heater
Heat Source Natural Gas
Exterior
Exterior Feature Balcony
Parking Features Garage - Rear Entry, Garage Door Opener, Inside Access
Garage Spaces 1.0
Amenities Available Bike Trail, Club House, Common Grounds, Jog/Walk Path, Pool - Outdoor, Swimming Pool, Tot Lots/Playground
Water Access N
Roof Type Composite,Shingle
Accessibility None
Porch Balcony
Attached Garage 1
Total Parking Spaces 1
Garage Y
Building
Story 2
Foundation Crawl Space
Sewer Public Sewer
Water Public
Architectural Style Contemporary
Level or Stories 2
Additional Building Above Grade, Below Grade
New Construction N
Schools
Elementary Schools Cardinal Ridge
Middle Schools Mercer
High Schools John Champe
School District Loudoun County Public Schools
Others
Pets Allowed Y
HOA Fee Include Common Area Maintenance,Ext Bldg Maint,Lawn Maintenance,Management,Pool(s),Sewer,Snow Removal,Road Maintenance,Trash,Water
Senior Community No
Tax ID 128492729013
Ownership Condominium
Security Features Main Entrance Lock,Smoke Detector
Acceptable Financing Cash, Conventional
Listing Terms Cash, Conventional
Financing Cash,Conventional
Special Listing Condition Standard
Pets Allowed Dogs OK, Cats OK

"My job is to find and attract mastery-based agents to the office, protect the culture, and make sure everyone is happy! "







