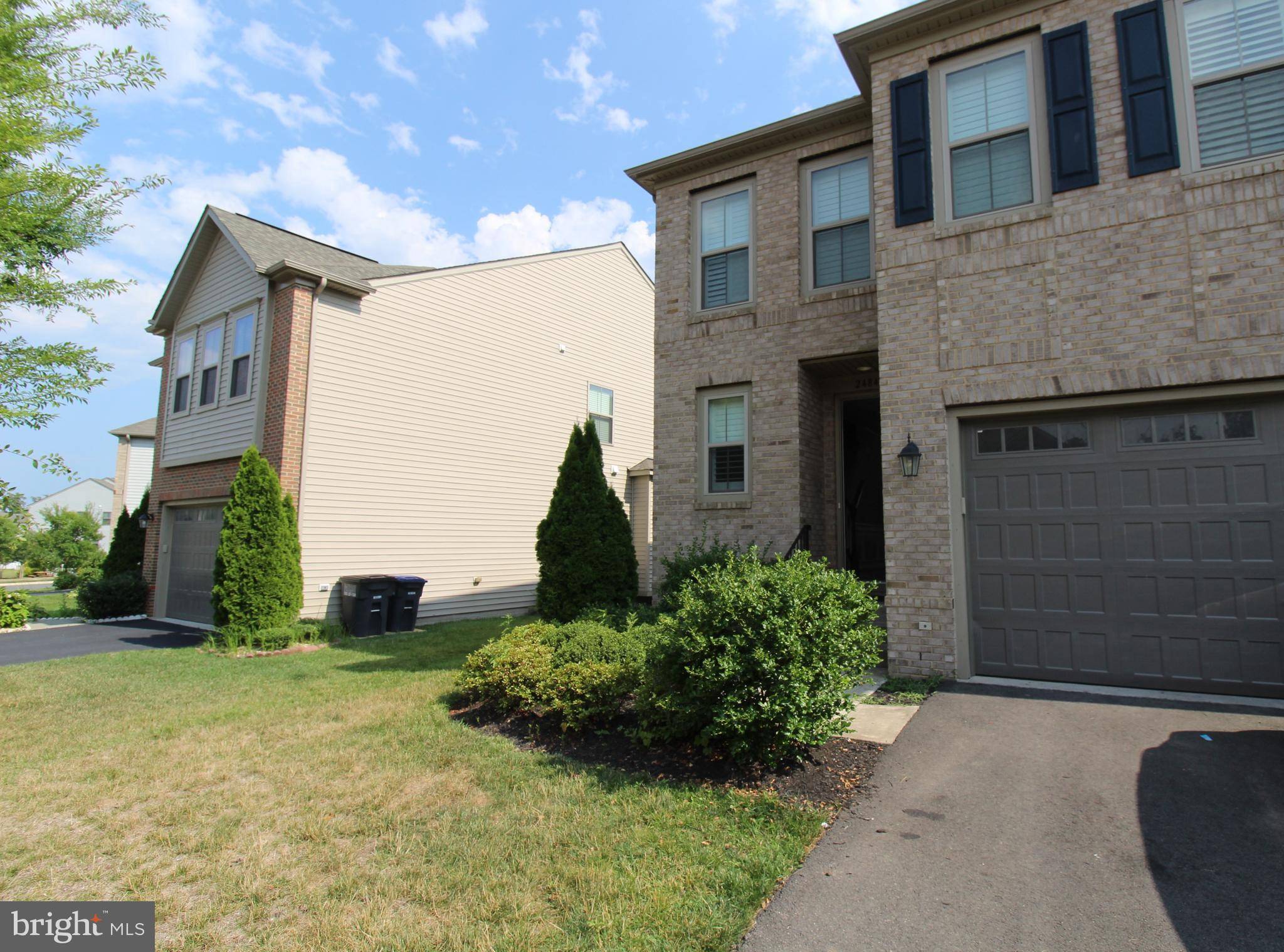5 Beds
5 Baths
3,691 SqFt
5 Beds
5 Baths
3,691 SqFt
Key Details
Property Type Single Family Home
Sub Type Detached
Listing Status Active
Purchase Type For Rent
Square Footage 3,691 sqft
Subdivision Eastview At Stone Ridge
MLS Listing ID VALO2103054
Style Colonial
Bedrooms 5
Full Baths 4
Half Baths 1
HOA Y/N N
Abv Grd Liv Area 2,787
Year Built 2016
Lot Size 6,098 Sqft
Acres 0.14
Property Sub-Type Detached
Source BRIGHT
Property Description
Close to Route 50 & Loudoun County Pkwy with access to Walmart, Harris Teeter & Multiple Restaurants with Multiple Cuisines in a 2 Mile Radius.
Location
State VA
County Loudoun
Zoning R4
Direction North
Rooms
Basement Full
Interior
Interior Features Attic, Combination Kitchen/Living
Hot Water Natural Gas
Heating Central
Cooling Attic Fan, Central A/C
Fireplaces Number 1
Equipment Built-In Microwave, Cooktop, Dishwasher, Disposal, Dryer, Washer, Refrigerator, Stainless Steel Appliances, Oven - Wall
Fireplace Y
Appliance Built-In Microwave, Cooktop, Dishwasher, Disposal, Dryer, Washer, Refrigerator, Stainless Steel Appliances, Oven - Wall
Heat Source Natural Gas
Exterior
Parking Features Garage - Front Entry
Garage Spaces 2.0
Amenities Available Basketball Courts, Bike Trail, Club House, Common Grounds, Community Center, Fitness Center, Jog/Walk Path, Recreational Center, Swimming Pool, Tennis Courts
Water Access N
Accessibility None
Attached Garage 2
Total Parking Spaces 2
Garage Y
Building
Story 3
Foundation Concrete Perimeter, Slab
Sewer Public Septic, Public Sewer
Water Public
Architectural Style Colonial
Level or Stories 3
Additional Building Above Grade, Below Grade
New Construction N
Schools
Elementary Schools Liberty
Middle Schools Mercer
High Schools John Champe
School District Loudoun County Public Schools
Others
Pets Allowed Y
Senior Community No
Tax ID 164453810000
Ownership Other
SqFt Source Assessor
Miscellaneous Common Area Maintenance,Community Center,Trash Removal,Snow Removal
Pets Allowed Case by Case Basis

"My job is to find and attract mastery-based agents to the office, protect the culture, and make sure everyone is happy! "







