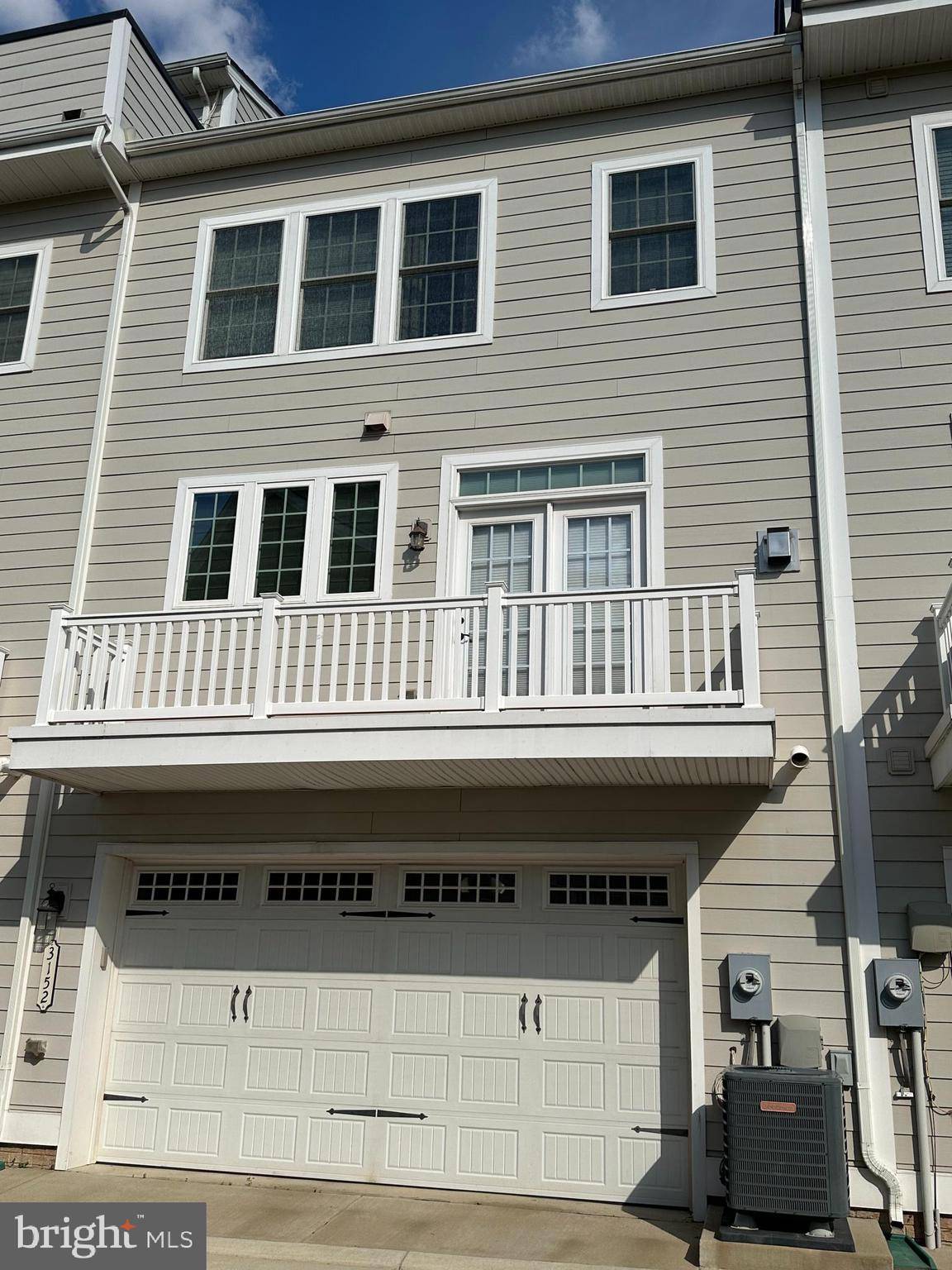4 Beds
4 Baths
1,760 SqFt
4 Beds
4 Baths
1,760 SqFt
OPEN HOUSE
Sun Jul 27, 2:00pm - 4:00pm
Key Details
Property Type Townhouse
Sub Type Interior Row/Townhouse
Listing Status Coming Soon
Purchase Type For Sale
Square Footage 1,760 sqft
Price per Sqft $409
Subdivision Discovery Square
MLS Listing ID VAFX2255644
Style Traditional
Bedrooms 4
Full Baths 3
Half Baths 1
HOA Fees $9/mo
HOA Y/N Y
Abv Grd Liv Area 1,760
Year Built 2015
Available Date 2025-07-25
Annual Tax Amount $8,009
Tax Year 2025
Lot Size 1,195 Sqft
Acres 0.03
Property Sub-Type Interior Row/Townhouse
Source BRIGHT
Property Description
Location
State VA
County Fairfax
Zoning 350
Rooms
Basement Front Entrance, Fully Finished, Garage Access
Interior
Interior Features Window Treatments, Ceiling Fan(s), Entry Level Bedroom, Family Room Off Kitchen, Floor Plan - Open, Kitchen - Eat-In, Kitchen - Island, Wood Floors
Hot Water Natural Gas
Heating Central, Forced Air
Cooling Central A/C
Flooring Hardwood, Carpet
Fireplaces Number 1
Fireplaces Type Screen
Equipment Built-In Microwave, Dryer, Washer, Dishwasher, Disposal, Cooktop, Refrigerator, Oven - Wall
Fireplace Y
Window Features Insulated,Double Pane
Appliance Built-In Microwave, Dryer, Washer, Dishwasher, Disposal, Cooktop, Refrigerator, Oven - Wall
Heat Source Natural Gas
Exterior
Exterior Feature Balcony
Parking Features Garage Door Opener, Garage - Rear Entry
Garage Spaces 2.0
Amenities Available Tot Lots/Playground
Water Access N
Accessibility None
Porch Balcony
Attached Garage 2
Total Parking Spaces 2
Garage Y
Building
Story 3
Foundation Permanent
Sewer Public Sewer
Water Public
Architectural Style Traditional
Level or Stories 3
Additional Building Above Grade, Below Grade
Structure Type Dry Wall
New Construction N
Schools
Elementary Schools Floris
Middle Schools Carson
High Schools Westfield
School District Fairfax County Public Schools
Others
Pets Allowed Y
HOA Fee Include Road Maintenance,Snow Removal,Trash,Lawn Care Front
Senior Community No
Tax ID 0244 07 0060
Ownership Fee Simple
SqFt Source Assessor
Special Listing Condition Standard
Pets Allowed No Pet Restrictions

"My job is to find and attract mastery-based agents to the office, protect the culture, and make sure everyone is happy! "



