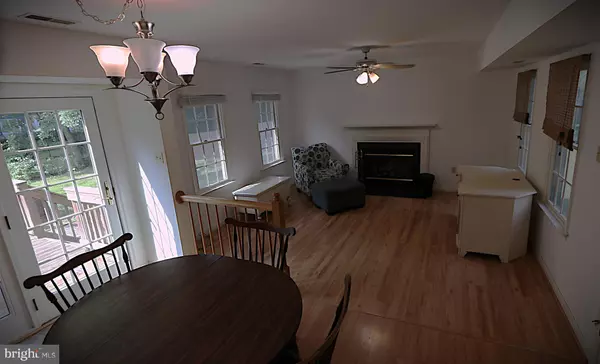3 Beds
3 Baths
2,232 SqFt
3 Beds
3 Baths
2,232 SqFt
Key Details
Property Type Single Family Home
Sub Type Detached
Listing Status Active
Purchase Type For Sale
Square Footage 2,232 sqft
Price per Sqft $230
Subdivision Cloverfields
MLS Listing ID MDQA2014362
Style Traditional
Bedrooms 3
Full Baths 2
Half Baths 1
HOA Fees $16/ann
HOA Y/N Y
Abv Grd Liv Area 2,232
Year Built 1995
Annual Tax Amount $3,523
Tax Year 2025
Lot Size 0.436 Acres
Acres 0.44
Property Sub-Type Detached
Source BRIGHT
Property Description
Location
State MD
County Queen Annes
Zoning NC-15
Rooms
Other Rooms Living Room, Dining Room, Primary Bedroom, Bedroom 2, Bedroom 3, Kitchen, Family Room, Foyer, Laundry
Interior
Interior Features Kitchen - Island, Dining Area, Kitchen - Eat-In, Window Treatments, Family Room Off Kitchen
Hot Water Electric
Heating Heat Pump(s)
Cooling Central A/C
Flooring Carpet, Ceramic Tile, Engineered Wood
Fireplaces Number 1
Fireplaces Type Mantel(s)
Equipment Dryer, Exhaust Fan, Oven/Range - Electric, Icemaker, Range Hood, Refrigerator, Washer, Water Heater
Fireplace Y
Appliance Dryer, Exhaust Fan, Oven/Range - Electric, Icemaker, Range Hood, Refrigerator, Washer, Water Heater
Heat Source Electric
Exterior
Amenities Available Beach, Boat Dock/Slip, Boat Ramp, Club House, Community Center, Picnic Area, Pool - Outdoor, Tot Lots/Playground, Basketball Courts
Water Access Y
Water Access Desc Boat - Powered,Canoe/Kayak,Personal Watercraft (PWC),Private Access,Sail,Swimming Allowed,Waterski/Wakeboard
View Creek/Stream
Roof Type Architectural Shingle
Accessibility None
Garage N
Building
Story 2
Foundation Crawl Space
Sewer Public Sewer
Water Public
Architectural Style Traditional
Level or Stories 2
Additional Building Above Grade, Below Grade
Structure Type Dry Wall
New Construction N
Schools
High Schools Kent Island
School District Queen Anne'S County Public Schools
Others
HOA Fee Include Common Area Maintenance,Pier/Dock Maintenance,Pool(s),Recreation Facility
Senior Community No
Tax ID 1804016289
Ownership Fee Simple
SqFt Source Assessor
Special Listing Condition Standard

"My job is to find and attract mastery-based agents to the office, protect the culture, and make sure everyone is happy! "







