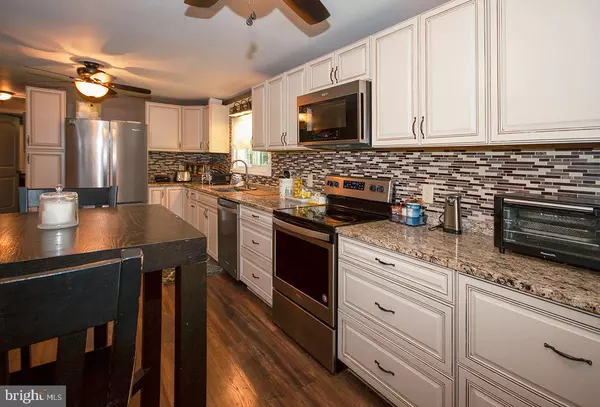Bought with Joseph A Rivera • Coldwell Banker Realty
$300,000
$300,000
For more information regarding the value of a property, please contact us for a free consultation.
4 Beds
2 Baths
1,656 SqFt
SOLD DATE : 12/10/2021
Key Details
Sold Price $300,000
Property Type Single Family Home
Sub Type Detached
Listing Status Sold
Purchase Type For Sale
Square Footage 1,656 sqft
Price per Sqft $181
Subdivision The Oaks
MLS Listing ID NJCD2008370
Sold Date 12/10/21
Style Ranch/Rambler
Bedrooms 4
Full Baths 2
HOA Y/N N
Abv Grd Liv Area 1,656
Year Built 1986
Annual Tax Amount $6,759
Tax Year 2021
Lot Size 1.000 Acres
Acres 1.0
Lot Dimensions 0.00 x 0.00
Property Sub-Type Detached
Source BRIGHT
Property Description
What a fantastic opportunity for you and your loved ones!! Offered here is a wonderful home. Totally (Yes TOTALLY) cared for home. There are plenty of upgrades and features that will allow you and your loved ones to flourish. These include, but are not limited to, an upgraded kitchen with upgraded cabinets, a STAINLESS STEEL APPLIANCE PACKAGE, laminate flooring as well as exquisite GRANITE COUNTER TOPS. , an open floorplan where the den, dining room as well as living room, open to one another. There are four bedrooms, one set aside in the added area, the opposite end of the home from the other, with its own entryway. The bathrooms are upgraded. There is also a large basement, offering plenty of space, as well as walkout Bilko doors. The yard is downright tranquil, surrounded by trees and very limited views of the surrounding neighbors.
Location
State NJ
County Camden
Area Gloucester Twp (20415)
Zoning R-1
Rooms
Other Rooms Living Room, Dining Room, Bedroom 2, Bedroom 3, Bedroom 4, Kitchen, Den, Bedroom 1
Basement Partial
Main Level Bedrooms 4
Interior
Interior Features Bar, Breakfast Area, Built-Ins, Carpet, Ceiling Fan(s), Combination Dining/Living, Dining Area, Entry Level Bedroom, Floor Plan - Traditional, Floor Plan - Open, Formal/Separate Dining Room, Kitchen - Country, Kitchen - Eat-In, Kitchen - Table Space, Upgraded Countertops, Other
Hot Water Natural Gas
Heating Forced Air
Cooling Central A/C
Flooring Laminated
Equipment Built-In Microwave, Built-In Range, Refrigerator
Furnishings No
Fireplace N
Appliance Built-In Microwave, Built-In Range, Refrigerator
Heat Source Natural Gas
Laundry Basement
Exterior
Garage Spaces 4.0
Water Access N
View Trees/Woods
Roof Type Asphalt,Shingle
Street Surface Black Top
Accessibility Grab Bars Mod, Ramp - Main Level
Road Frontage Boro/Township
Total Parking Spaces 4
Garage N
Building
Lot Description Cleared, Backs to Trees, Partly Wooded, SideYard(s), Front Yard
Story 1
Foundation Block
Sewer Public Septic
Water Well
Architectural Style Ranch/Rambler
Level or Stories 1
Additional Building Above Grade, Below Grade
Structure Type Dry Wall
New Construction N
Schools
High Schools Timber Creek
School District Black Horse Pike Regional Schools
Others
Senior Community No
Tax ID 15-17801-00002 01
Ownership Fee Simple
SqFt Source Assessor
Acceptable Financing FHA, Conventional, VA, Cash
Listing Terms FHA, Conventional, VA, Cash
Financing FHA,Conventional,VA,Cash
Special Listing Condition Standard
Read Less Info
Want to know what your home might be worth? Contact us for a FREE valuation!

Our team is ready to help you sell your home for the highest possible price ASAP

"My job is to find and attract mastery-based agents to the office, protect the culture, and make sure everyone is happy! "







