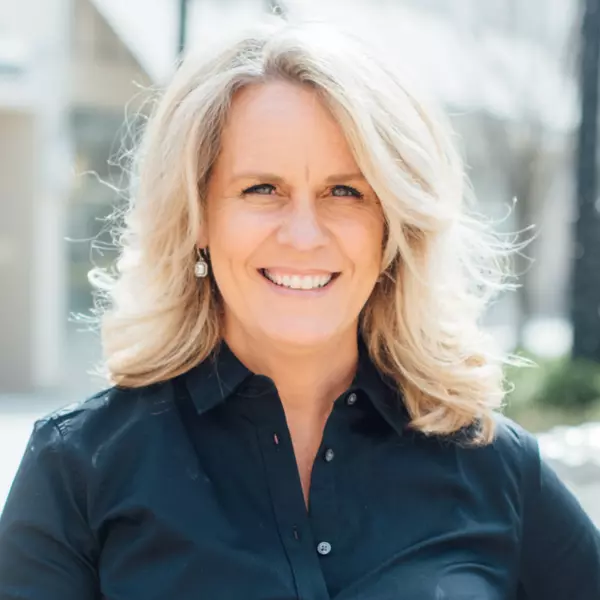Bought with Michael P GREEN • EXP Realty, LLC
$655,000
$675,000
3.0%For more information regarding the value of a property, please contact us for a free consultation.
4 Beds
4 Baths
3,745 SqFt
SOLD DATE : 08/25/2021
Key Details
Sold Price $655,000
Property Type Single Family Home
Sub Type Detached
Listing Status Sold
Purchase Type For Sale
Square Footage 3,745 sqft
Price per Sqft $174
Subdivision Ridings At Hun Run
MLS Listing ID PACT533616
Sold Date 08/25/21
Style Traditional
Bedrooms 4
Full Baths 3
Half Baths 1
HOA Fees $241/mo
HOA Y/N Y
Abv Grd Liv Area 2,745
Year Built 2003
Annual Tax Amount $6,523
Tax Year 2020
Lot Size 0.565 Acres
Acres 0.56
Property Sub-Type Detached
Source BRIGHT
Property Description
Back on the market after a buyer fall thru, this stately 4 BR 3/1 BA home in desirable Hunter's Run offers a soaring foyer, open floor plan, miles of hardwood floors, custom trim work, gorgeous cabinetry, corian countertops, and stainless appliances kitchen, huge primary suite, first floor home office and laundry, finished walkout basement that could easily be an in-law or au pair suite, large deck with private rear yard, AND with lawn and landscaping included in the HOA! You are welcomed in with well-maintained mature landscaping to the soaring foyer with dramatic staircase and beautiful hardwood floors which sets the tone for an airy open concept floor plan. Formal living and dining rooms flank the foyer and feature fabulous column detail and generous moldings - crown, chair rail, and wainscoting – which speaks to the craftsmanship throughout the house. A large family room area with cozy gas fireplace w/custom mantle and trim detail above, recessed lighting, custom transom window to the office, all add to an open, comfortable vibe, perfect for family or entertaining. The chef's kitchen has a large island with seating, 42” cabinets with crown molding and gold tone knobs, corian counter tops, stainless steel appliances (double wall oven with convection, gas cooktop, built-in microwave, dishwasher), custom tile backsplash, and sliding door to the deck. The first floor also features an office with custom mouldings, powder room, garage entry, and multiple closets. The second level features a huge private owner's suite sanctuary with tray ceiling, ceiling fan, and tiled full bath (separate vanities, soaking garden tub, glass stall shower, and linen closet), and a walk in dual sided closet with attic access. There are 2 additional large bedrooms that share a Jack and Jill full bathroom. The partially finished walk out basement provides a possible in-law or au pair suite, with lots of bright windows, a large bedroom with tiled full bath, a large living area with gas fireplace, and sliders to a large patio overlooking the private yard. The large deck overlooks one of the most private yards in the community, perfect for relaxation or hosting friends for dinner. This home has everything – an open floor plan, custom upgrades and fine craftsmanship, outdoor living space, flexible basement living space, walking trails, yard and landscape maintenance included, and is super close to commuter routes, West Chester's fabulous restaurants, and shopping. Make your appointment today – this home has everything you are looking for!
Location
State PA
County Chester
Area Willistown Twp (10354)
Zoning R
Direction Southeast
Rooms
Other Rooms Living Room, Dining Room, Primary Bedroom, Bedroom 2, Bedroom 3, Bedroom 4, Kitchen, Family Room, Laundry, Office, Recreation Room, Bathroom 2, Bathroom 3, Primary Bathroom
Basement Daylight, Full, Interior Access, Outside Entrance, Partially Finished, Windows, Poured Concrete, Sump Pump, Walkout Level
Interior
Interior Features Attic, Breakfast Area, Carpet, Ceiling Fan(s), Chair Railings, Crown Moldings, Family Room Off Kitchen, Floor Plan - Open, Formal/Separate Dining Room, Kitchen - Eat-In, Kitchen - Island, Primary Bath(s), Recessed Lighting, Soaking Tub, Stall Shower, Tub Shower, Upgraded Countertops, Wainscotting, Walk-in Closet(s), Window Treatments, Wood Floors, Wet/Dry Bar
Hot Water Natural Gas
Heating Forced Air, Zoned, Humidifier
Cooling Central A/C
Flooring Hardwood, Carpet, Ceramic Tile, Vinyl
Fireplaces Number 2
Fireplaces Type Gas/Propane
Equipment Built-In Microwave, Cooktop, Dishwasher, Disposal, Oven - Double, Oven - Self Cleaning, Oven - Wall, Oven/Range - Electric, Refrigerator
Furnishings Partially
Fireplace Y
Appliance Built-In Microwave, Cooktop, Dishwasher, Disposal, Oven - Double, Oven - Self Cleaning, Oven - Wall, Oven/Range - Electric, Refrigerator
Heat Source Natural Gas
Laundry Main Floor
Exterior
Exterior Feature Patio(s), Deck(s)
Parking Features Garage Door Opener, Inside Access, Garage - Side Entry
Garage Spaces 4.0
Utilities Available Water Available, Sewer Available, Natural Gas Available, Cable TV Available
Amenities Available Jog/Walk Path
Water Access N
View Trees/Woods
Roof Type Architectural Shingle
Accessibility None
Porch Patio(s), Deck(s)
Attached Garage 2
Total Parking Spaces 4
Garage Y
Building
Lot Description Backs - Open Common Area, Backs to Trees, Front Yard, Landscaping, Level, Open, Private, Rear Yard, SideYard(s)
Story 3
Foundation Concrete Perimeter
Sewer Public Sewer
Water Public
Architectural Style Traditional
Level or Stories 3
Additional Building Above Grade, Below Grade
New Construction N
Schools
School District Great Valley
Others
HOA Fee Include Common Area Maintenance,Lawn Care Front,Lawn Care Rear,Lawn Care Side,Lawn Maintenance,Management,Snow Removal,Other
Senior Community No
Tax ID 54-08 -2132
Ownership Fee Simple
SqFt Source Assessor
Acceptable Financing Cash, Conventional, FHA, VA
Listing Terms Cash, Conventional, FHA, VA
Financing Cash,Conventional,FHA,VA
Special Listing Condition Standard
Read Less Info
Want to know what your home might be worth? Contact us for a FREE valuation!

Our team is ready to help you sell your home for the highest possible price ASAP

"My job is to find and attract mastery-based agents to the office, protect the culture, and make sure everyone is happy! "







