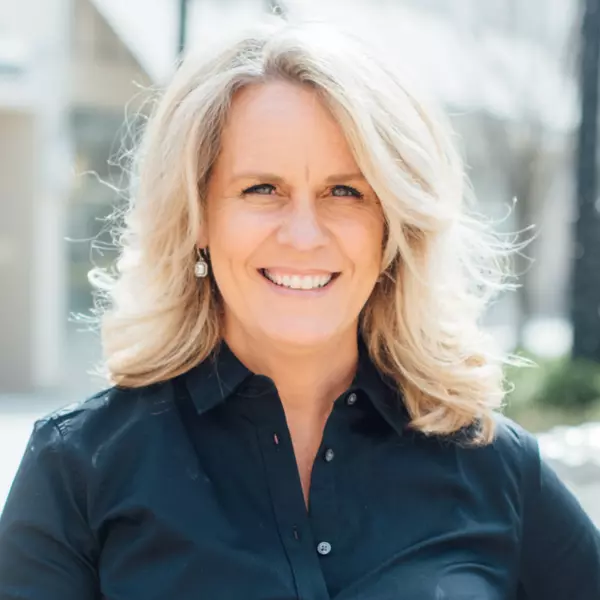Bought with PAMELA WHORLEY • AVENUE REALTY, LLC
$486,000
$475,000
2.3%For more information regarding the value of a property, please contact us for a free consultation.
4 Beds
3 Baths
2,179 SqFt
SOLD DATE : 07/18/2025
Key Details
Sold Price $486,000
Property Type Single Family Home
Sub Type Detached
Listing Status Sold
Purchase Type For Sale
Square Footage 2,179 sqft
Price per Sqft $223
Subdivision Unknown
MLS Listing ID 665831
Sold Date 07/18/25
Style Other
Bedrooms 4
Full Baths 2
Half Baths 1
HOA Y/N N
Abv Grd Liv Area 1,894
Year Built 1986
Annual Tax Amount $3,835
Tax Year 2025
Lot Size 2.000 Acres
Acres 2.0
Property Sub-Type Detached
Source CAAR
Property Description
Tucked away on a quiet lane, 4260 Sylvan Ln offers space, comfort, and modern updates in a private, wooded setting. This newly painted 4-bedroom, 2.5-bath home features a desirable first-floor primary suite with an attached bath, an updated kitchen with modern finishes, and a light-filled main living space perfect for gathering. Upstairs, two spacious bedrooms share a full bath, while the finished basement includes a 4th bedroom and ample unfinished storage space. Step outside to enjoy the above-ground pool; complete with an updated pump and system, ideal for summer fun. With wooded views, privacy, and room to spread out, this home offers the perfect retreat just minutes from Charlottesville amenities - Target and the airport (13 mins away), UVA (20 mins away), Downtown Mall (25 mins away). OPEN HOUSE SAT 6/21 11AM-1PM.,Quartz Counter,White Cabinets,Fireplace in Family Room
Location
State VA
County Albemarle
Zoning R
Rooms
Other Rooms Living Room, Dining Room, Kitchen, Family Room, Foyer, Laundry, Bonus Room, Full Bath, Half Bath, Additional Bedroom
Basement Fully Finished, Outside Entrance, Partially Finished, Unfinished, Walkout Level
Main Level Bedrooms 1
Interior
Interior Features Entry Level Bedroom
Heating Central, Heat Pump(s)
Cooling Central A/C, Heat Pump(s)
Flooring Carpet, Ceramic Tile, Hardwood
Fireplaces Number 1
Fireplaces Type Gas/Propane
Equipment Washer/Dryer Hookups Only
Fireplace Y
Window Features Screens
Appliance Washer/Dryer Hookups Only
Exterior
Fence Other, Split Rail
Amenities Available Swimming Pool
View Trees/Woods
Roof Type Architectural Shingle
Accessibility None
Garage N
Building
Lot Description Landscaping, Trees/Wooded, Sloping, Partly Wooded, Private
Story 2
Foundation Block, Crawl Space
Sewer Septic Exists
Water Well
Architectural Style Other
Level or Stories 2
Additional Building Above Grade, Below Grade
New Construction N
Schools
Elementary Schools Baker-Butler
High Schools Albemarle
School District Albemarle County Public Schools
Others
Ownership Other
Security Features Smoke Detector
Special Listing Condition Standard
Read Less Info
Want to know what your home might be worth? Contact us for a FREE valuation!

Our team is ready to help you sell your home for the highest possible price ASAP

"My job is to find and attract mastery-based agents to the office, protect the culture, and make sure everyone is happy! "







