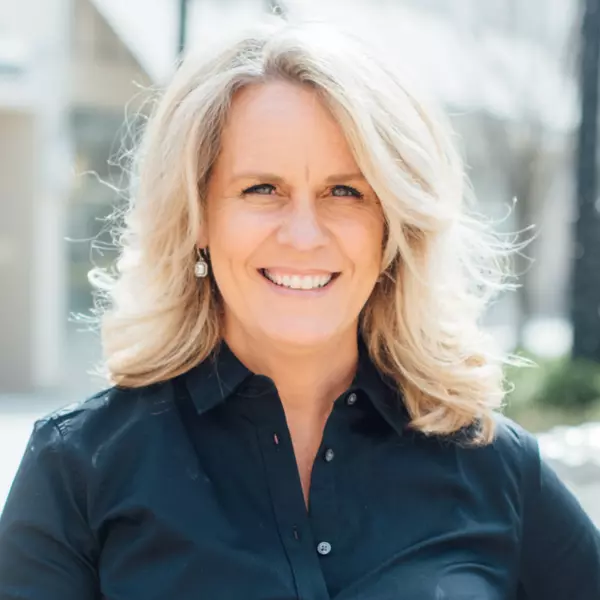Bought with Joylin Kiara Chaffin • KW Metro Center
$663,500
$672,900
1.4%For more information regarding the value of a property, please contact us for a free consultation.
4 Beds
4 Baths
2,310 SqFt
SOLD DATE : 07/18/2025
Key Details
Sold Price $663,500
Property Type Townhouse
Sub Type End of Row/Townhouse
Listing Status Sold
Purchase Type For Sale
Square Footage 2,310 sqft
Price per Sqft $287
Subdivision Holly Acres
MLS Listing ID VAFX2241122
Sold Date 07/18/25
Style Colonial
Bedrooms 4
Full Baths 2
Half Baths 2
HOA Fees $14/mo
HOA Y/N Y
Abv Grd Liv Area 1,980
Year Built 2006
Available Date 2025-05-16
Annual Tax Amount $7,059
Tax Year 2025
Lot Size 2,410 Sqft
Acres 0.06
Property Sub-Type End of Row/Townhouse
Source BRIGHT
Property Description
Sunny End Unit 3LVL Townhouse w/ 2 Car Garage! Premium lot in the back corner of the neighborhood overlooking trees & greenspace. Freshly painted. Hardwood floors on main level, new carpet on upper level. Open kitchen w/ breakfast bar, tons of cabinet space, SS appliances. Sunny open floorplan w/ high ceilings on main level. Walkout to composite deck w/ awning & oversized fenced backyard. LL rec room/possible 4th BR w/ gas FP. Owner's suite w/ cathedral ceiling & huge walk-in closet. Roof '19, AC '24. Mins to Metro, Old Town, Ft Belvoir, Pentagon, DC!
Location
State VA
County Fairfax
Zoning 212
Rooms
Basement Fully Finished, Outside Entrance, Walkout Level
Interior
Interior Features Ceiling Fan(s), Family Room Off Kitchen, Floor Plan - Open, Pantry, Walk-in Closet(s), Window Treatments, Wood Floors
Hot Water Natural Gas
Heating Forced Air
Cooling Ceiling Fan(s), Central A/C
Fireplaces Number 1
Equipment Built-In Microwave, Dishwasher, Disposal, Dryer, Microwave, Oven/Range - Gas, Refrigerator, Washer, Water Heater
Fireplace Y
Appliance Built-In Microwave, Dishwasher, Disposal, Dryer, Microwave, Oven/Range - Gas, Refrigerator, Washer, Water Heater
Heat Source Natural Gas
Exterior
Exterior Feature Deck(s)
Parking Features Additional Storage Area, Garage Door Opener
Garage Spaces 2.0
Fence Rear
Amenities Available Common Grounds, Tot Lots/Playground
Water Access N
Accessibility None
Porch Deck(s)
Attached Garage 2
Total Parking Spaces 2
Garage Y
Building
Story 3
Foundation Concrete Perimeter
Sewer Public Sewer
Water Public
Architectural Style Colonial
Level or Stories 3
Additional Building Above Grade, Below Grade
New Construction N
Schools
Elementary Schools Hybla Valley
Middle Schools Sandburg
High Schools West Potomac
School District Fairfax County Public Schools
Others
HOA Fee Include Snow Removal,Trash,Common Area Maintenance
Senior Community No
Tax ID 0924 12 0015A
Ownership Fee Simple
SqFt Source Assessor
Special Listing Condition Standard
Read Less Info
Want to know what your home might be worth? Contact us for a FREE valuation!

Our team is ready to help you sell your home for the highest possible price ASAP

"My job is to find and attract mastery-based agents to the office, protect the culture, and make sure everyone is happy! "







