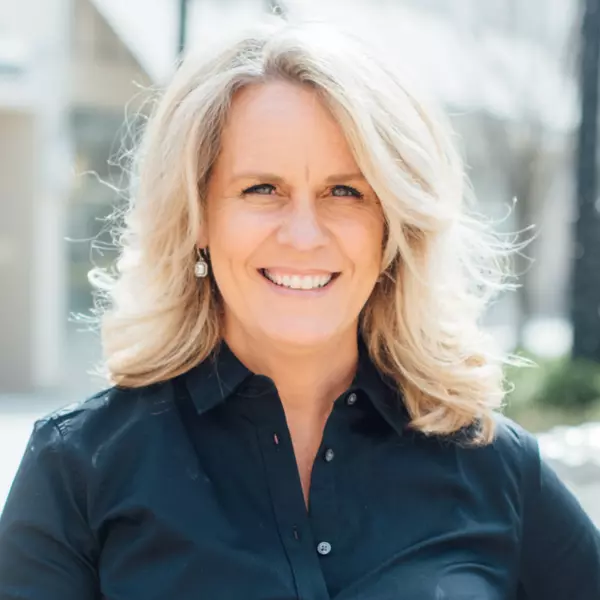Bought with Frances H Parks • Berkshire Hathaway HomeServices Homesale Realty
$425,000
$425,000
For more information regarding the value of a property, please contact us for a free consultation.
3 Beds
2 Baths
SOLD DATE : 07/21/2025
Key Details
Sold Price $425,000
Property Type Condo
Sub Type Condo/Co-op
Listing Status Sold
Purchase Type For Sale
Subdivision Cortland Villas
MLS Listing ID MDWA2027682
Sold Date 07/21/25
Style Traditional,Villa
Bedrooms 3
Full Baths 2
Condo Fees $1,600/mo
HOA Y/N N
Year Built 2017
Annual Tax Amount $6,614
Tax Year 2024
Property Sub-Type Condo/Co-op
Source BRIGHT
Property Description
Welcome to 12908 Hawkins Circle. This beautiful custom built 3 bedroom, 2 bath Villa features high ceilings, hard wood floors, Kichler lighting, recessed lighting, crown molding, driveway and 2 car garage. The gourmet kitchen has granite countertops, a large island with added cabinet and drawer space, plus a pantry. For added convenience, the kitchen also boasts a built-in workspace. The separate dining room provides an area for family gatherings and entertainment. Enjoy a book or watch your favorite television show while sitting by the propane fireplace located in the living room or relax outside on the large scenic covered deck enclosed on 3 sides. The primary bedroom offers hardwood floors, walk-in closet, and a private bathroom. The over-sized unfinished basement has a concrete floor with electric and lighting already installed as well as rough plumbing for a 3rd bathroom and sliding doors for access to the outside to a patio beneath the deck. Add just a few finishing touches to create additional living area, gym, or office space. The Villa is close to shopping areas and move-in ready. Schedule a showing today. Don't miss the opportunity to make this Villa yours.
Location
State MD
County Washington
Zoning RMED
Rooms
Other Rooms Living Room, Dining Room, Primary Bedroom, Bedroom 2, Kitchen, Foyer, Bathroom 2, Bathroom 3
Basement Unfinished, Poured Concrete, Rough Bath Plumb, Walkout Level, Outside Entrance
Main Level Bedrooms 3
Interior
Interior Features Crown Moldings, Dining Area, Entry Level Bedroom, Kitchen - Island, Primary Bath(s), Recessed Lighting, Upgraded Countertops, Walk-in Closet(s), Wood Floors
Hot Water Electric
Heating Heat Pump(s)
Cooling Central A/C
Flooring Hardwood
Fireplaces Number 1
Fireplaces Type Gas/Propane
Equipment Dishwasher, Dryer, Microwave, Refrigerator, Stainless Steel Appliances, Stove, Washer, Water Conditioner - Owned
Fireplace Y
Appliance Dishwasher, Dryer, Microwave, Refrigerator, Stainless Steel Appliances, Stove, Washer, Water Conditioner - Owned
Heat Source Propane - Owned
Laundry Main Floor
Exterior
Parking Features Garage - Front Entry
Garage Spaces 2.0
Amenities Available Common Grounds
Water Access N
Accessibility None
Attached Garage 2
Total Parking Spaces 2
Garage Y
Building
Story 2
Foundation Permanent
Sewer Public Sewer
Water Public
Architectural Style Traditional, Villa
Level or Stories 2
Additional Building Above Grade, Below Grade
New Construction N
Schools
School District Washington County Public Schools
Others
Pets Allowed Y
HOA Fee Include Common Area Maintenance,Lawn Care Front,Lawn Care Rear,Lawn Care Side,Lawn Maintenance,Road Maintenance,Snow Removal,Trash
Senior Community No
Tax ID 2221035785
Ownership Condominium
Acceptable Financing Cash, Conventional, FHA, VA
Listing Terms Cash, Conventional, FHA, VA
Financing Cash,Conventional,FHA,VA
Special Listing Condition Standard
Pets Allowed Number Limit
Read Less Info
Want to know what your home might be worth? Contact us for a FREE valuation!

Our team is ready to help you sell your home for the highest possible price ASAP

"My job is to find and attract mastery-based agents to the office, protect the culture, and make sure everyone is happy! "







