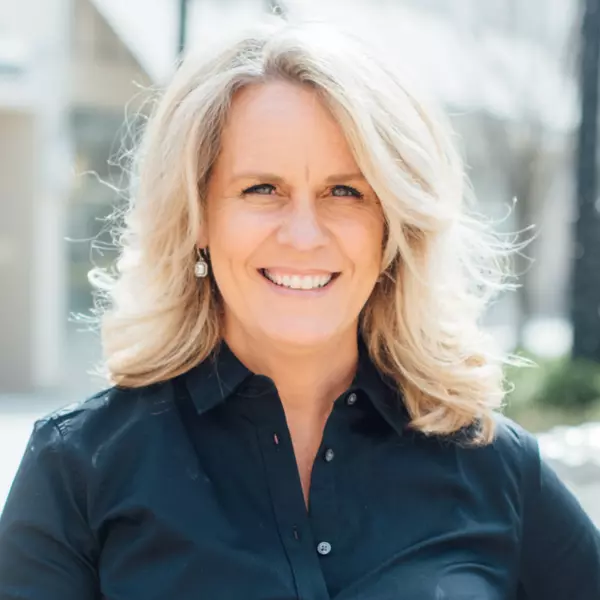Bought with Johnathan Knight • Gain Realty
$775,000
$849,000
8.7%For more information regarding the value of a property, please contact us for a free consultation.
4 Beds
3 Baths
2,655 SqFt
SOLD DATE : 07/24/2025
Key Details
Sold Price $775,000
Property Type Single Family Home
Sub Type Detached
Listing Status Sold
Purchase Type For Sale
Square Footage 2,655 sqft
Price per Sqft $291
Subdivision None Available
MLS Listing ID WVBE2040140
Sold Date 07/24/25
Style Colonial,Salt Box
Bedrooms 4
Full Baths 2
Half Baths 1
HOA Y/N N
Abv Grd Liv Area 2,655
Year Built 2007
Annual Tax Amount $2,389
Tax Year 2024
Lot Size 22.540 Acres
Acres 22.54
Property Sub-Type Detached
Source BRIGHT
Property Description
Charming Saltbox Colonial Farmette on 22.54 Acres. A private retreat with endless possibilities!
Welcome to your dream countryside escape! Nestled on over 22 picturesque acres, this classic Saltbox Colonial-style home offers the perfect blend of traditional charm, modern comforts, and farmette living. Boasting 4 spacious bedrooms and 2.5 baths, this inviting residence features stunning Brazilian cherry hardwood floors on the main level, where you'll find a cozy living room with a brick wood-burning fireplace, a separate formal dining room, and a beautifully appointed country kitchen complete with granite countertops, apron-front sink, stainless steel appliances, island, display cabinetry, and a cheerful breakfast nook.
A flexible main-level room offers endless possibilities for a den, playroom, or guest space, while a large laundry/mudroom and half bath add everyday convenience. Upstairs, the generous primary suite offers dual closets—including a walk-in—and a roomy bath with a 6-foot jetted tub / shower, and double-sink granite vanity. Three additional large bedrooms, a full hall bath, and ample storage complete the upper level. The unfinished basement offers future expansion potential and features a high-efficiency Jøtul woodstove for added warmth and charm.
Outdoor living shines here with a screened rear porch, gazebo, above-ground pool with deck, patio, and fire pit. The grounds include a unique corn crib converted into a cozy sitting area with a koi pond, three versatile sheds, raised garden beds, and private pond. Animal lovers will appreciate the fenced two-stall barn, run-in shed, and invisible fencing with collar.
This custom built home is surrouded by natural beauty, partially wooded areas, abundant wildlife, and backs to 100 acres of protected farmland. All just minutes from the Virginia state line—perfect for commuters seeking serene living with easy access to amenities. This one-of-a-kind property offers the perfect backdrop for your country lifestyle!
Location
State WV
County Berkeley
Zoning 112
Rooms
Other Rooms Living Room, Dining Room, Primary Bedroom, Bedroom 2, Bedroom 3, Bedroom 4, Kitchen, Breakfast Room, Laundry, Office, Primary Bathroom, Full Bath, Half Bath
Basement Connecting Stairway, Unfinished
Interior
Interior Features Additional Stairway, Bathroom - Jetted Tub, Bathroom - Tub Shower, Breakfast Area, Carpet, Ceiling Fan(s), Floor Plan - Traditional, Formal/Separate Dining Room, Kitchen - Country, Kitchen - Island, Primary Bath(s), Stove - Wood, Walk-in Closet(s), Wood Floors
Hot Water Electric
Heating Heat Pump(s), Wood Burn Stove
Cooling Central A/C
Flooring Carpet, Hardwood, Laminate Plank, Ceramic Tile
Fireplaces Number 2
Fireplaces Type Brick, Mantel(s), Wood
Equipment Cooktop, Dishwasher, Dryer, Oven - Wall, Refrigerator, Stainless Steel Appliances, Washer
Fireplace Y
Appliance Cooktop, Dishwasher, Dryer, Oven - Wall, Refrigerator, Stainless Steel Appliances, Washer
Heat Source Electric, Wood
Laundry Main Floor, Dryer In Unit, Washer In Unit
Exterior
Exterior Feature Porch(es), Patio(s), Screened, Deck(s)
Parking Features Garage - Side Entry, Garage Door Opener, Inside Access
Garage Spaces 2.0
Fence Board, Invisible, Partially
Pool Above Ground
Water Access Y
Roof Type Architectural Shingle
Street Surface Gravel
Accessibility None
Porch Porch(es), Patio(s), Screened, Deck(s)
Attached Garage 2
Total Parking Spaces 2
Garage Y
Building
Lot Description Adjoins - Public Land, Cleared, Partly Wooded, Pond, Secluded
Story 3
Foundation Permanent
Sewer On Site Septic
Water Well
Architectural Style Colonial, Salt Box
Level or Stories 3
Additional Building Above Grade, Below Grade
Structure Type Dry Wall
New Construction N
Schools
High Schools Musselman
School District Berkeley County Schools
Others
Pets Allowed N
Senior Community No
Tax ID 03 41000600010000
Ownership Fee Simple
SqFt Source Assessor
Special Listing Condition Standard
Read Less Info
Want to know what your home might be worth? Contact us for a FREE valuation!

Our team is ready to help you sell your home for the highest possible price ASAP

"My job is to find and attract mastery-based agents to the office, protect the culture, and make sure everyone is happy! "







