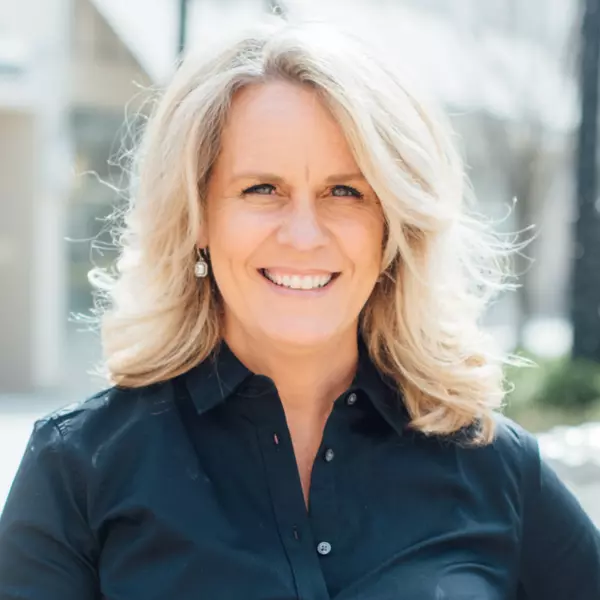Bought with Andrew B Beaven • Wright Real Estate
$295,000
$319,000
7.5%For more information regarding the value of a property, please contact us for a free consultation.
3 Beds
2 Baths
1,232 SqFt
SOLD DATE : 07/25/2025
Key Details
Sold Price $295,000
Property Type Single Family Home
Sub Type Detached
Listing Status Sold
Purchase Type For Sale
Square Footage 1,232 sqft
Price per Sqft $239
Subdivision None Available
MLS Listing ID MDDO2009444
Sold Date 07/25/25
Style Raised Ranch/Rambler
Bedrooms 3
Full Baths 2
HOA Y/N N
Abv Grd Liv Area 1,232
Year Built 2025
Annual Tax Amount $554
Tax Year 2024
Lot Size 0.980 Acres
Acres 0.98
Property Sub-Type Detached
Source BRIGHT
Property Description
Welcome to your brand-new slice of country paradise! 🏡✨
This stunning 3-bedroom, 2-bath new construction home sits on just under an acre (.98 acres) and offers a picture-perfect setting with a peaceful creek running through the backyard. The exterior is loaded with charm, featuring classic board and batten siding accented by stylish board and batten shutters that give it a modern farmhouse feel.
Step inside and fall in love with the open floor plan dressed in beautiful LVP flooring throughout — durable, stylish, and ready for life's messiest moments. The kitchen is a showstopper with sleek granite countertops, perfect for everything from pancake Sundays to late-night charcuterie boards.
Enjoy morning coffee or evening sunsets on the back deck.
This is more than just a house — it's your fresh start, your dream home, your "why didn't we do this sooner?" moment.
Schedule your tour today before someone else falls in love first!
Location
State MD
County Dorchester
Zoning RR
Rooms
Main Level Bedrooms 3
Interior
Interior Features Attic, Combination Dining/Living, Combination Kitchen/Dining, Combination Kitchen/Living, Floor Plan - Open, Kitchen - Island, Family Room Off Kitchen, Kitchen - Eat-In, Primary Bath(s), Bathroom - Tub Shower, Bathroom - Stall Shower, Recessed Lighting, Upgraded Countertops
Hot Water Electric
Heating Central
Cooling Central A/C
Flooring Luxury Vinyl Plank
Equipment Stainless Steel Appliances, Refrigerator, Oven/Range - Electric, Microwave, Washer, Water Heater - Tankless, Dryer - Electric, Dishwasher, ENERGY STAR Freezer, ENERGY STAR Refrigerator, ENERGY STAR Dishwasher
Fireplace N
Window Features Double Hung,Energy Efficient,ENERGY STAR Qualified,Insulated,Low-E,Screens,Sliding,Vinyl Clad
Appliance Stainless Steel Appliances, Refrigerator, Oven/Range - Electric, Microwave, Washer, Water Heater - Tankless, Dryer - Electric, Dishwasher, ENERGY STAR Freezer, ENERGY STAR Refrigerator, ENERGY STAR Dishwasher
Heat Source Electric
Exterior
Water Access N
Roof Type Architectural Shingle
Accessibility None
Garage N
Building
Lot Description Partly Wooded, Rear Yard, Road Frontage, Rural, SideYard(s), Sloping, Stream/Creek, Trees/Wooded
Story 1
Foundation Block
Sewer Septic Exists
Water Well
Architectural Style Raised Ranch/Rambler
Level or Stories 1
Additional Building Above Grade, Below Grade
Structure Type Dry Wall
New Construction Y
Schools
School District Dorchester County Public Schools
Others
Senior Community No
Tax ID 1015014466
Ownership Fee Simple
SqFt Source Estimated
Special Listing Condition Standard
Read Less Info
Want to know what your home might be worth? Contact us for a FREE valuation!

Our team is ready to help you sell your home for the highest possible price ASAP

"My job is to find and attract mastery-based agents to the office, protect the culture, and make sure everyone is happy! "







